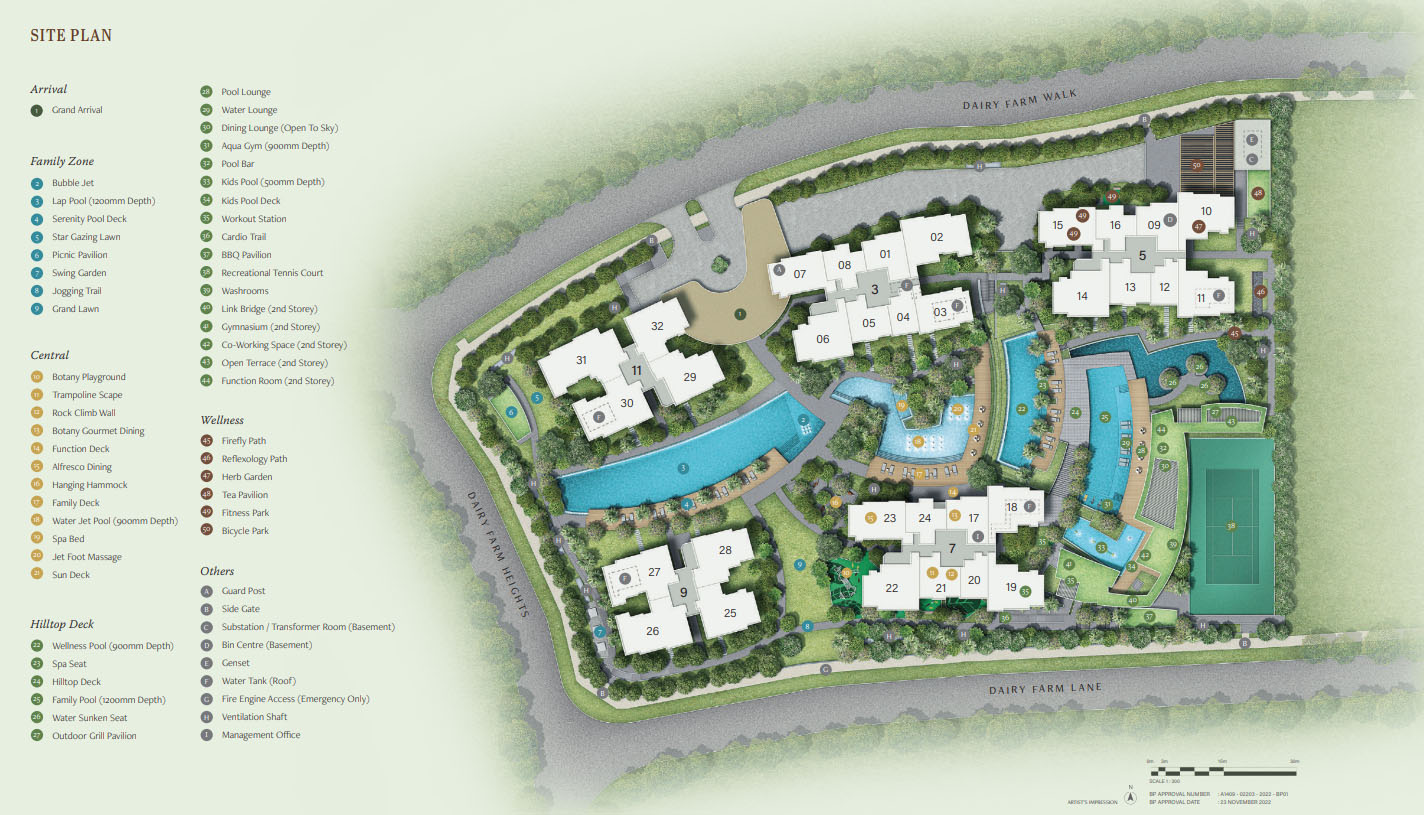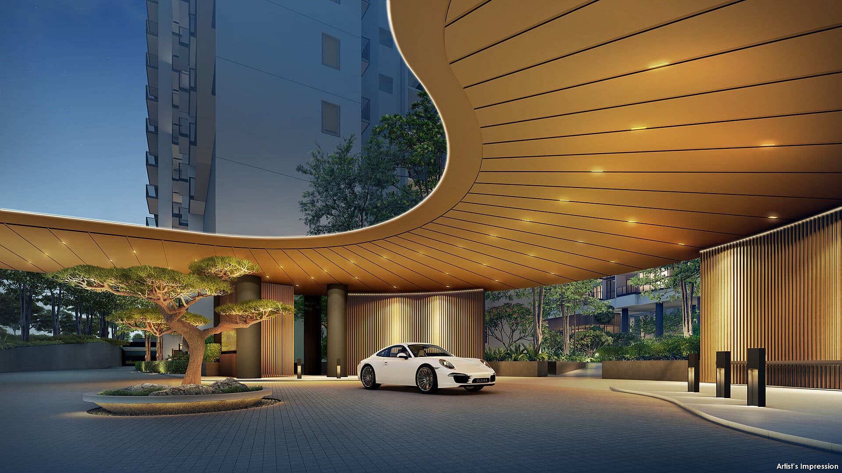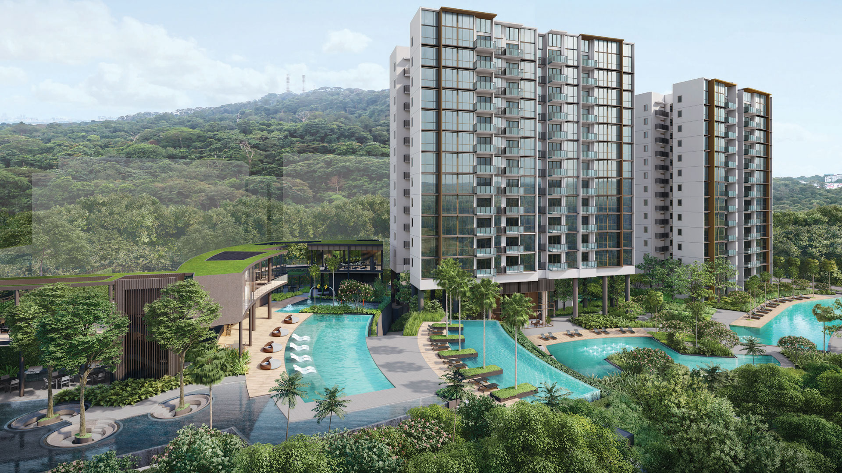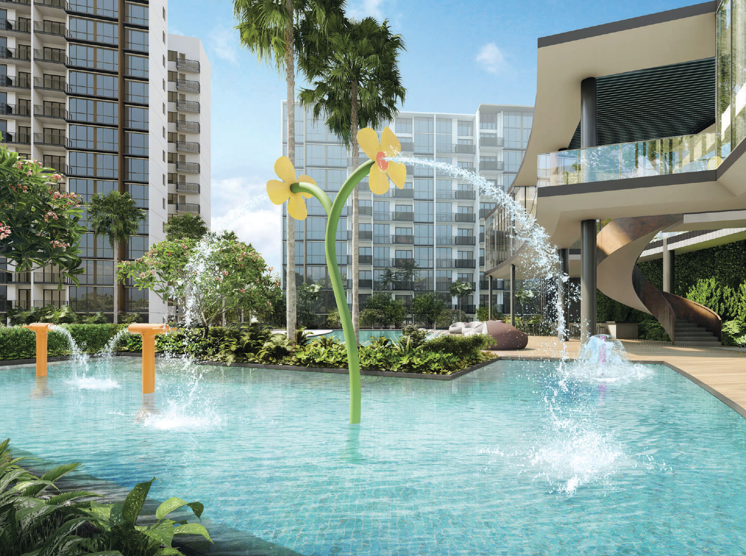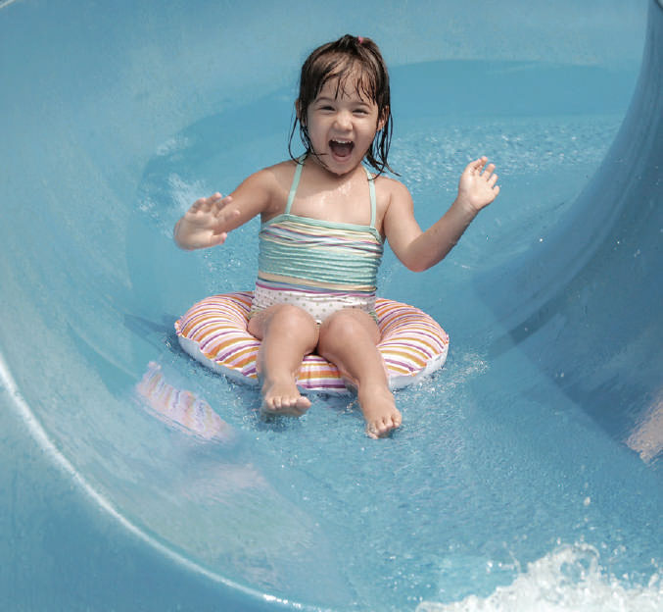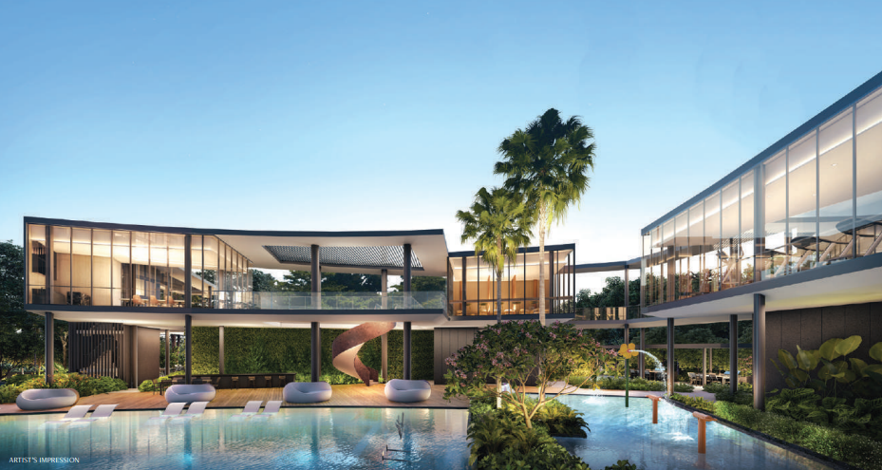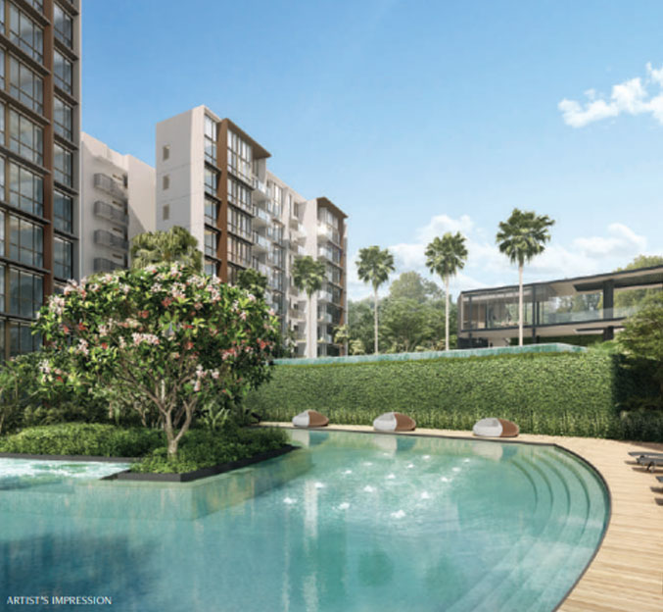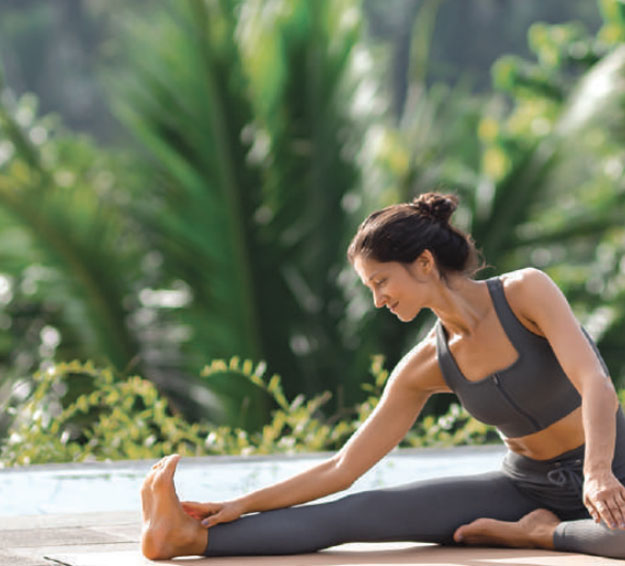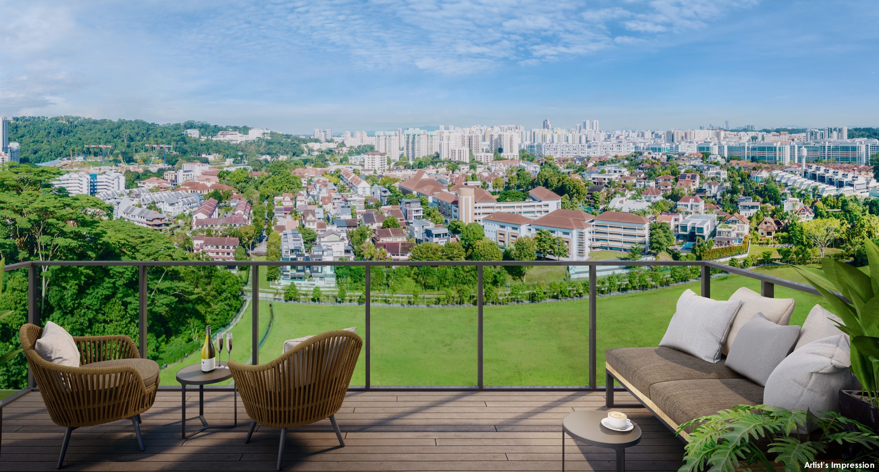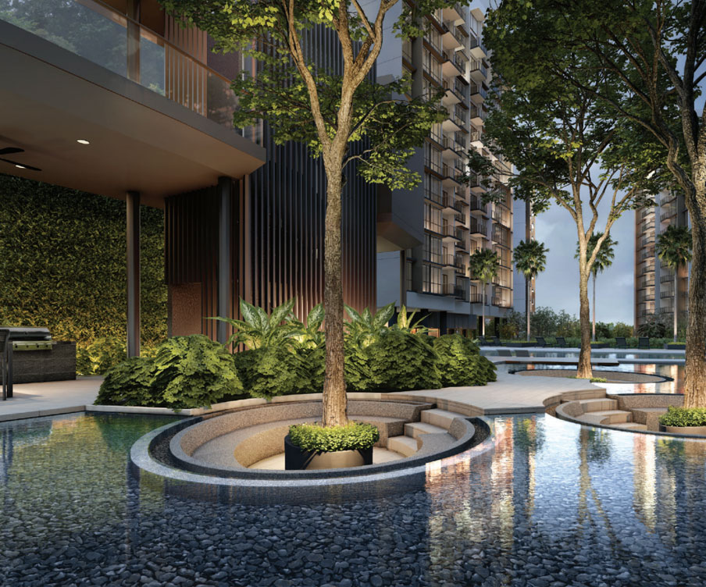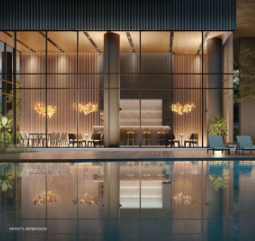Site Plan
Arrival
1. Grand Arrival
Family Zone
2. Bubble Jet
3. Lap Pool (1200mm Depth)
4. Serenity Pool Deck
5. Star Gazing Lawn
6. Picnic Pavilion
7. Swing Garden
8. Jogging Trail
9. Grand Lawn
Central
10. Botany Playground
11. Trampoline Scape
12. Rock Climb Wall
13. Botany Gourmet Dining
14. Function Deck
15. Alfresco Dining
16. Hanging Hammock
17. Family Deck
18. Water Jet Pool (900mm Depth)
19. Spa Bed
20. Jet Foot Massage
21. Sun Deck
Hilltop Deck
22. Wellness Pool (900mm Depth)
23. Spa Seat
24. Hilltop Deck
25. Family Pool (1200mm Depth)
26. Water Sunken Seat
27. Outdoor Grill Pavilion
28. Pool Lounge
29. Water Lounge
30. Dining Lounge (Open To Sky)
31. Aqua Gym (900mm Depth)
32. Pool Bar
34. Kids Pool (500mm Depth)
35. Kids Pool Deck
36. Workout Station
37. Cardio Trail
39. BBQ Pavilion
39. Recreational Tennis Court
40. Washrooms
41. Link Bridge (2nd Storey)
42. Gymnasium (2nd Storey)
43. Co-Working Space (2nd Storey)
44. Open Terrace (2nd Storey)
45. Function Room (2nd Storey)
Wellness
46. Firefly Path
47. Reflexology Path
48. Herb Garden
49. Tea Pavilion
49. Fitness Park
50. Bicycle Park
Others
A. Guard Post
B. Side Gate
C. Substation / Transformer Room (Basement)
D. Bin Centre (Basement)
E. Genset
F. Water Tank (Roof)
G. Fire Engine Access (Emergency Only)
H. Ventilation Shaft
I. Management Office
The Botany At Dairy Farm Facilities
Come home to the grandeur of life
Celebrate your arrival at the grand entrance of contemporary architecture and Come home to the grandeur of life beautifully landscaped grounds.
Luxuriate in the calm of the day with spectacular hill views and the expansive allure of nature parks. Be pampered by the freshest air that surrounds. Enjoy the full suite of resort-style facilities from a grand clubhouse, 5 glistening pools to a seamless blend of spaces for exclusivity and relaxation.

